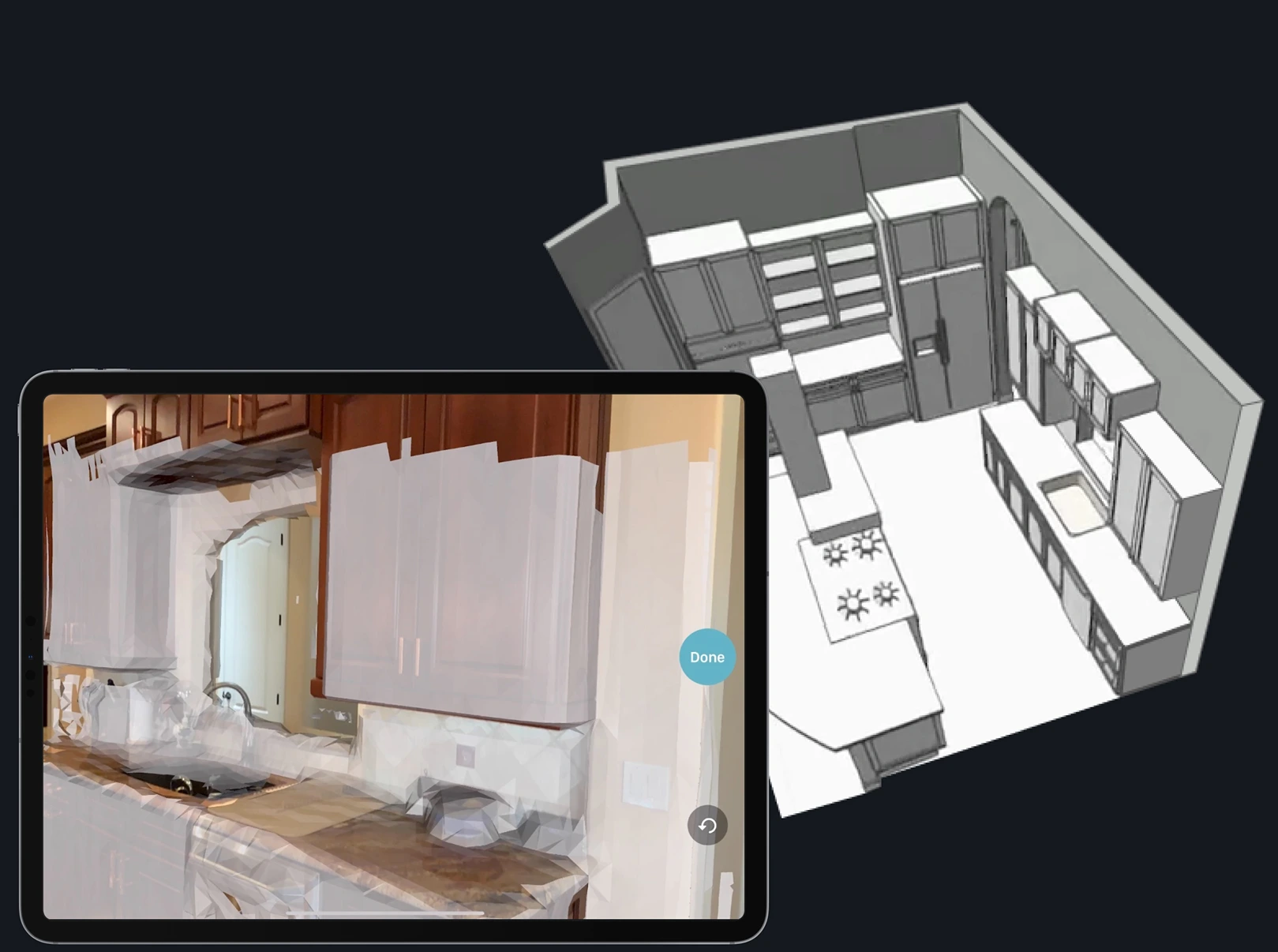Create Vectorworks as-builts with a simple scan.
in seconds — all with an iPhone or iPad.
Nearly every project starts with capturing measurements and recreating them in Vectorworks. With Canvas, you simply scan, upload and let us do the rest — a design-ready .vwx file arrives in your inbox in as little as one day.

Scan rooms in seconds and use the on-device 3D model to instantly measure, review, or share the space. All you need is a LiDAR-enabled iPhone Pro/Pro Max (12 and newer) or iPad Pro.
Upload your scan to Scan To CAD with just a few taps. We’ll take it from there.
In as little as one day, you’ll receive a native, professional-grade Vectorworks file, with elements properly layered as if you made it yourself.
Have an iOS device without LiDAR or an Android device?
Get in touch with our 3D capture experts to discuss your business.
Existing customer?
First, you'll need a compatible LiDAR-enabled device
(iPhone 12/13/14 Pro / Pro Max or iPad Pro).
Next, download
Canvas: LiDAR 3D Measurements.
From there, create your Canvas account and start scanning!
To use Canvas, you’ll want an iPad or iPhone with an embedded LiDAR sensor. This includes the 2020 iPad Pros, which start at $799, as well as the iPhone 12 Pro / iPhone 13 Pro / iPhone 14 Pro / iPhone 15 Pro (including the Max series), which start at $999.
If you are using Canvas with a LiDAR-enabled iPad or iPhone (including most Pro models launched since 2020), most measurements should be within 1-2% of what's verified manually with a tape measure, laser distance meter, or existing blueprint.
If you are using Canvas without any kind of 3D sensor, most measurements are likely to be within ~5% of what's manually verified via similar methods, but you may find some measurements outside of that range.
There is no specific limit on the size of a space that can be scanned. However, Canvas is optimized for scanning residential environments, which tend not to exceed 5,000 square feet. You may also need or find it more convenient to break up your scans by room or floor, and we can always merge them together as part of the Scan To CAD service.
Canvas and Scan To CAD were both built for scanning residential interiors, and you might run into various limitations when using Canvas on exterior projects. However, these limitations can often be overcome with a bit of extra effort.
Canvas was purpose-built and optimized for scanning residential environments. We've seen many customers use it successfully and regularly across all kinds of spaces (including residential, retail, commercial, industrial, and even archaeological!), but you may run into certain limitations using Canvas outside of its intended purpose.
Scan To CAD is a service that converts your 3D scans into editable, design-ready, and professional-grade CAD files.
Scan To CAD can produce native files ready-to-use with SketchUp, Revit, Chief Architect, 2020, and AutoCAD, as well as PDF drawings.
On its own, Canvas will typically yield accuracy tolerances within ~1-2%. For projects requiring a higher level of accuracy, you may submit manual critical dimensions with your order, which can be applied during the Scan To CAD process.
An estimate will be generated in-app, and then you will be billed upon delivery for square footage actually processed into CAD. Square footage is calculated by floor, and overlapping or duplicated areas will only be counted once per order.
Absolutely! Our Scan To CAD service can convert your 3D scans into editable, design-ready, and professional-grade CAD files that can either be processed individually or merged into a single, global CAD model from multiple scans.
Still have more questions?
Talk to a Canvas expert for scanning tips, time-saving strategies, and answers to your questions.