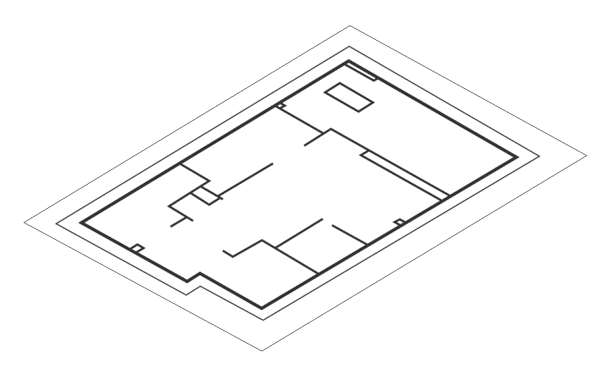Save hours of modeling with Canvas Plan To CAD
Send us your single-family, multi-family, or light commercial plans and avoid the hassle of manually creating CAD models!

Plan To CAD (Beta)
Supports conversion to SketchUp, Chief Architect, Revit, and AutoCAD.
Log in to your account or create one to upload your plans.

Our Plan To CAD files meet Level of Development (LOD) 200 (Generalized Representation/Schematic Design): See below for more details.

Your file will open in whichever design software you select, design-ready, as if you made it yourself.

To get started, upload your DWG, DXF, or PDF files and our team will follow up with an estimate. Once we receive final confirmation from you, we’ll deliver your CAD files within days.
Details make the difference
Canvas Plan To CAD files meet the LOD 200 standard (Generalized Representation/Schematic Design).


