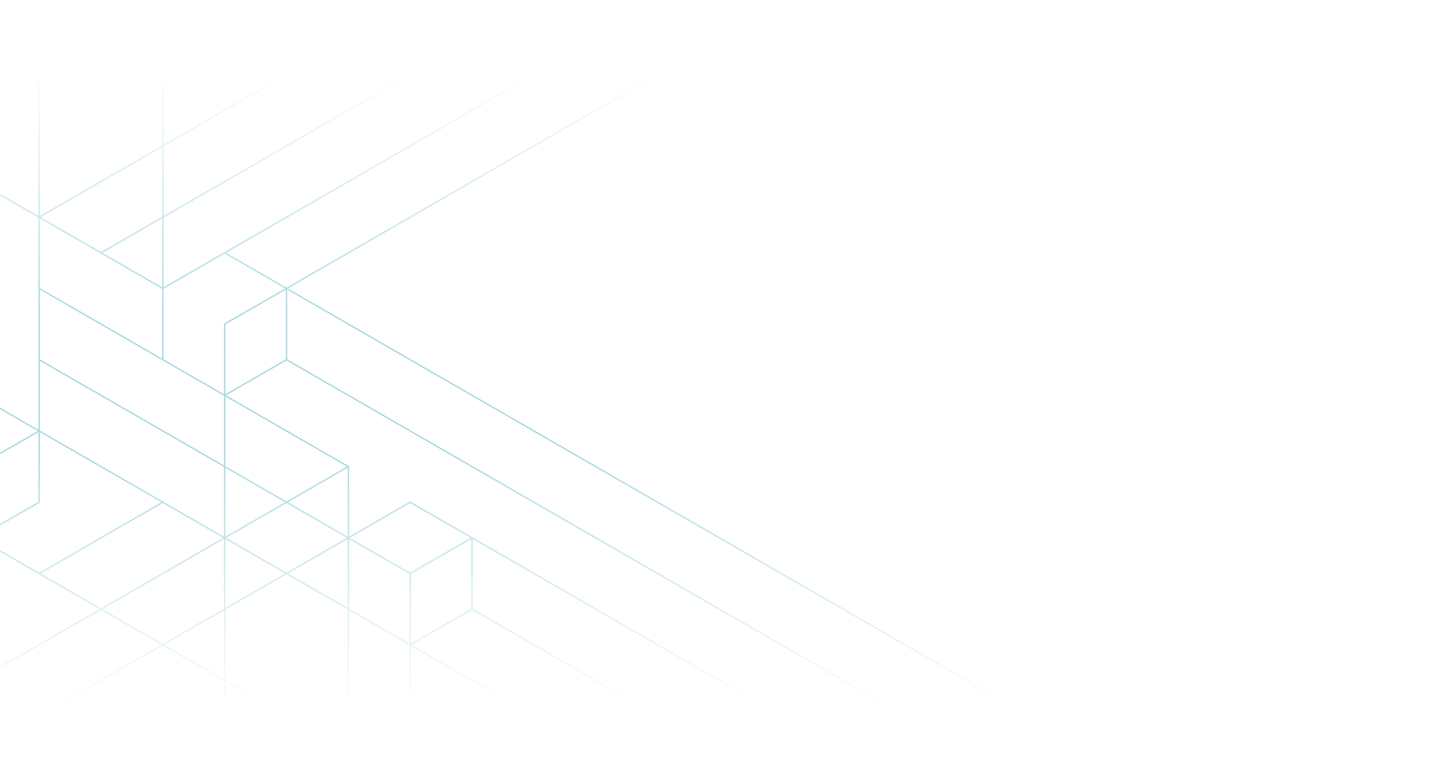Canvas Formats
Two dimensions. Unlimited possibilities.
Editable AutoCAD as-builts and easily sharable PDF floor plans without manual measuring and drafting.


Versions: AutoCAD 2013; PDF files will be compatible with any PDF reader; RVT files in Revit 2021 version.

Your 2D .dwg file will open right in AutoCAD, design-ready and editable. We also include a PDF with annotated dimensions, which can be easily shared with anyone without CAD software. It can be opened by the PDF reader that comes pre-installed on most smartphones, tablets, and computers.

2D floor plans are currently only available for interior scans.

AutoCAD files are delivered in inches, so you may want to re-scale the model you receive depending on your preferences. Information on converting units in AutoCAD here.
Details make the difference
Two dimensions. Details for days.




