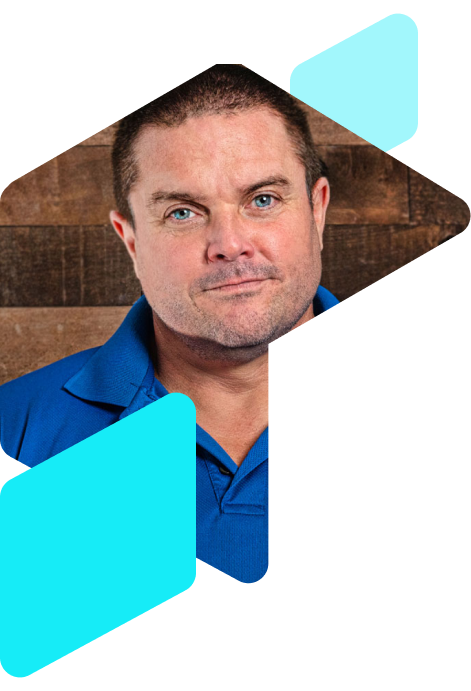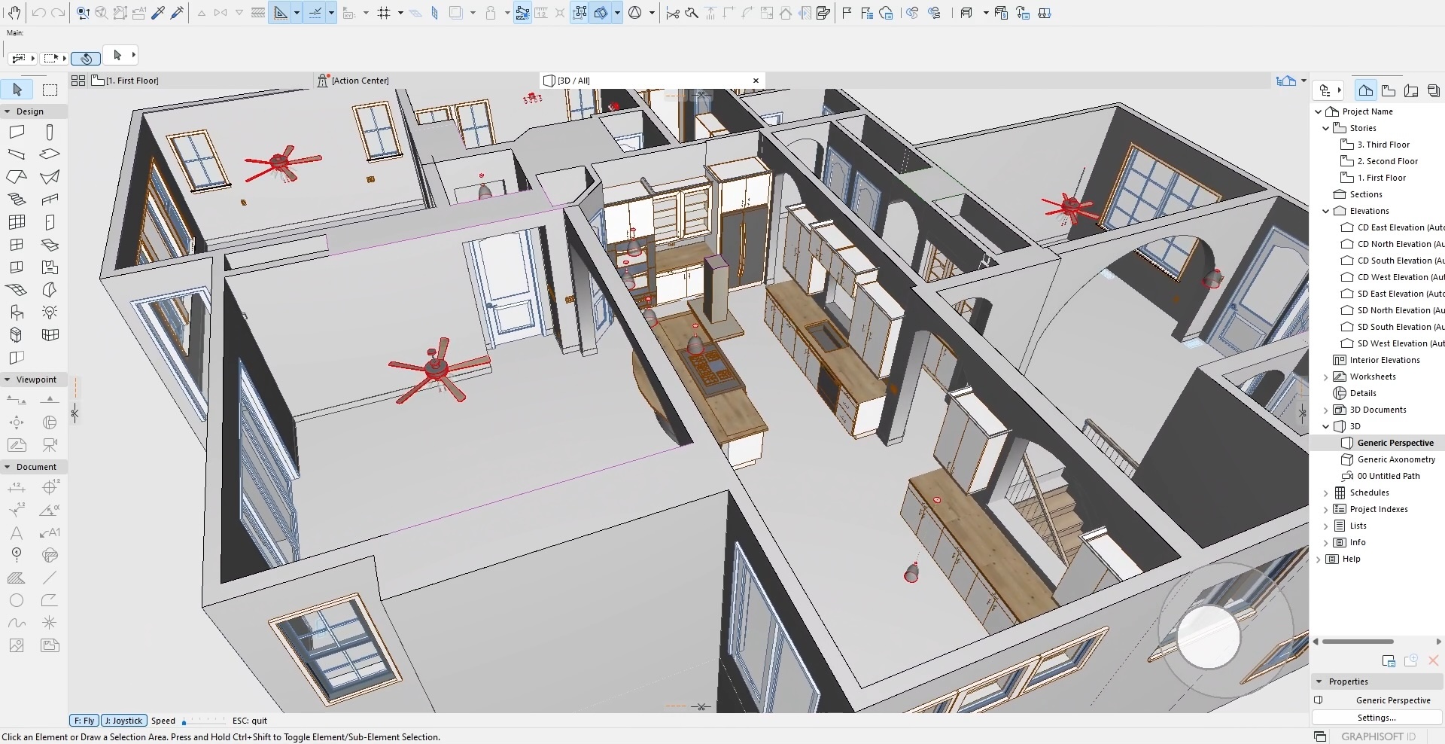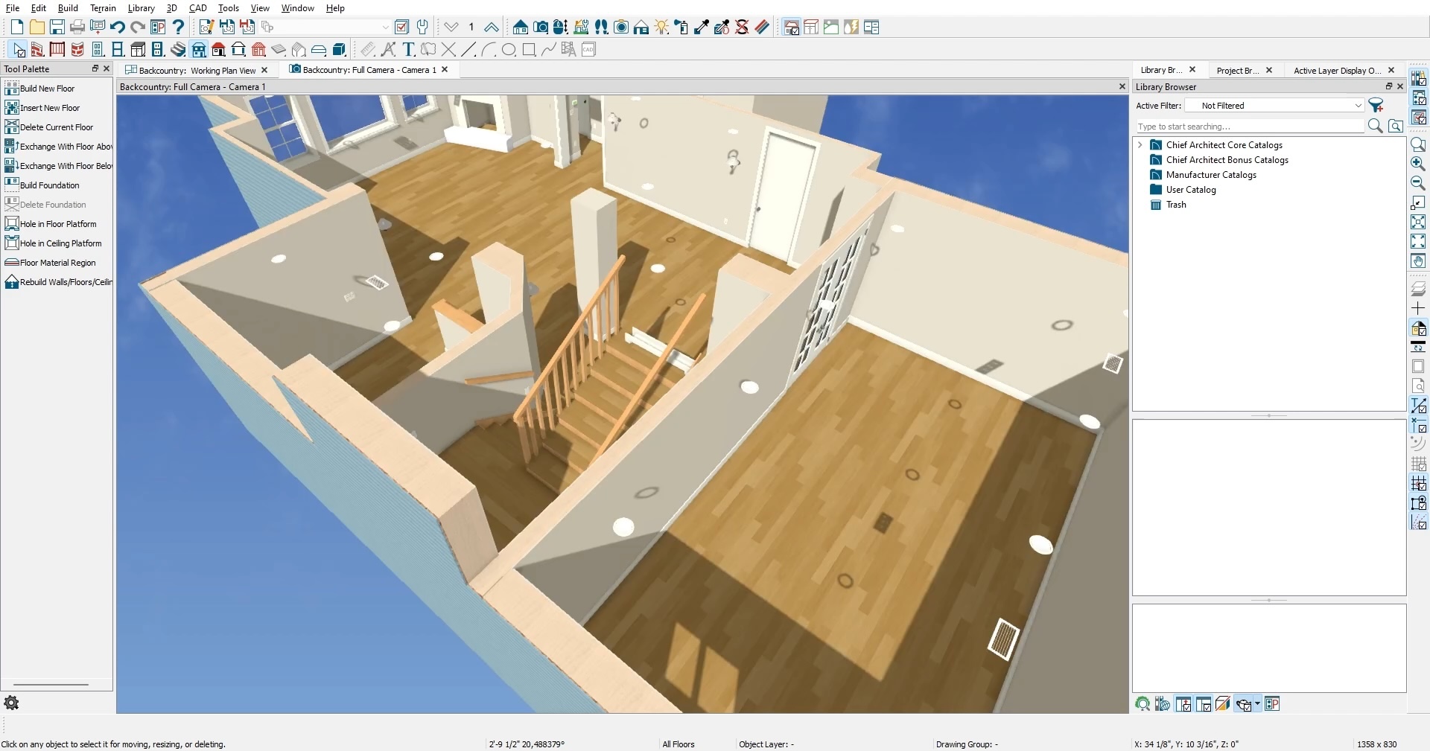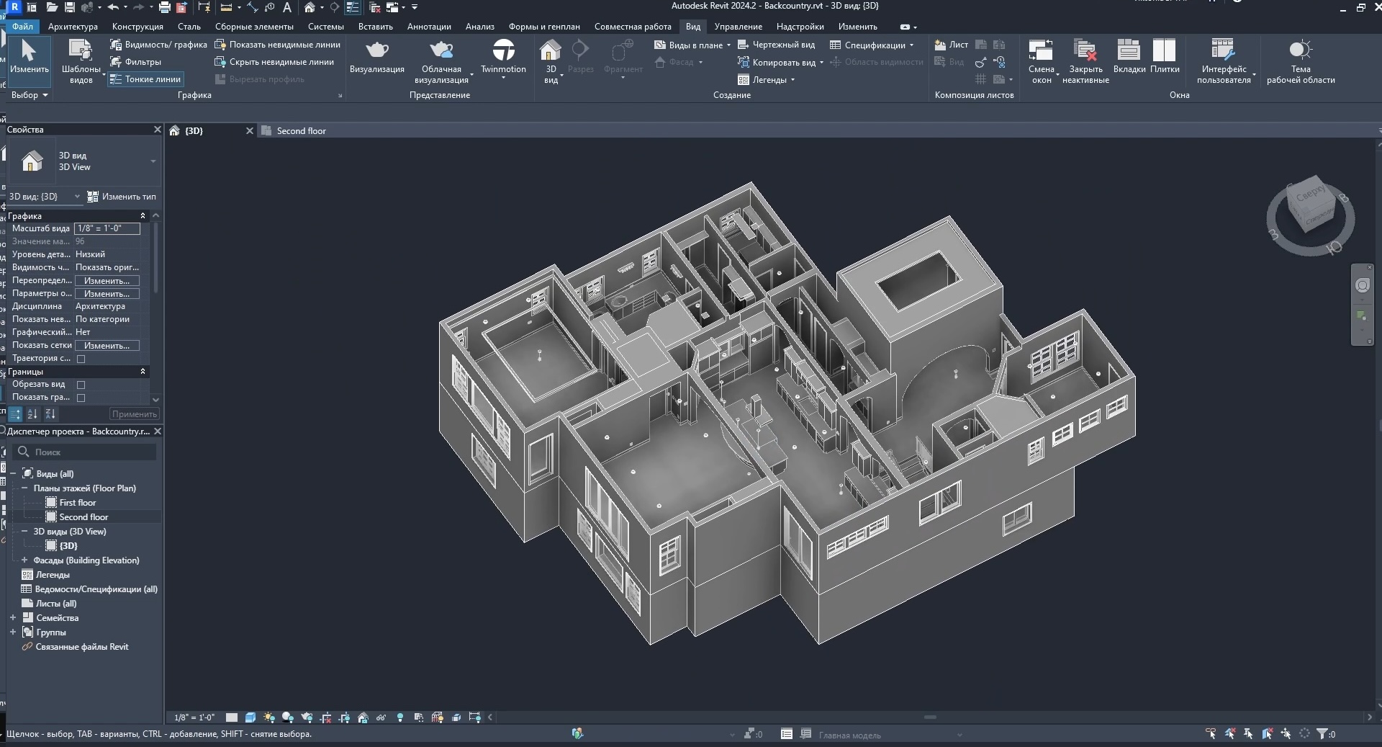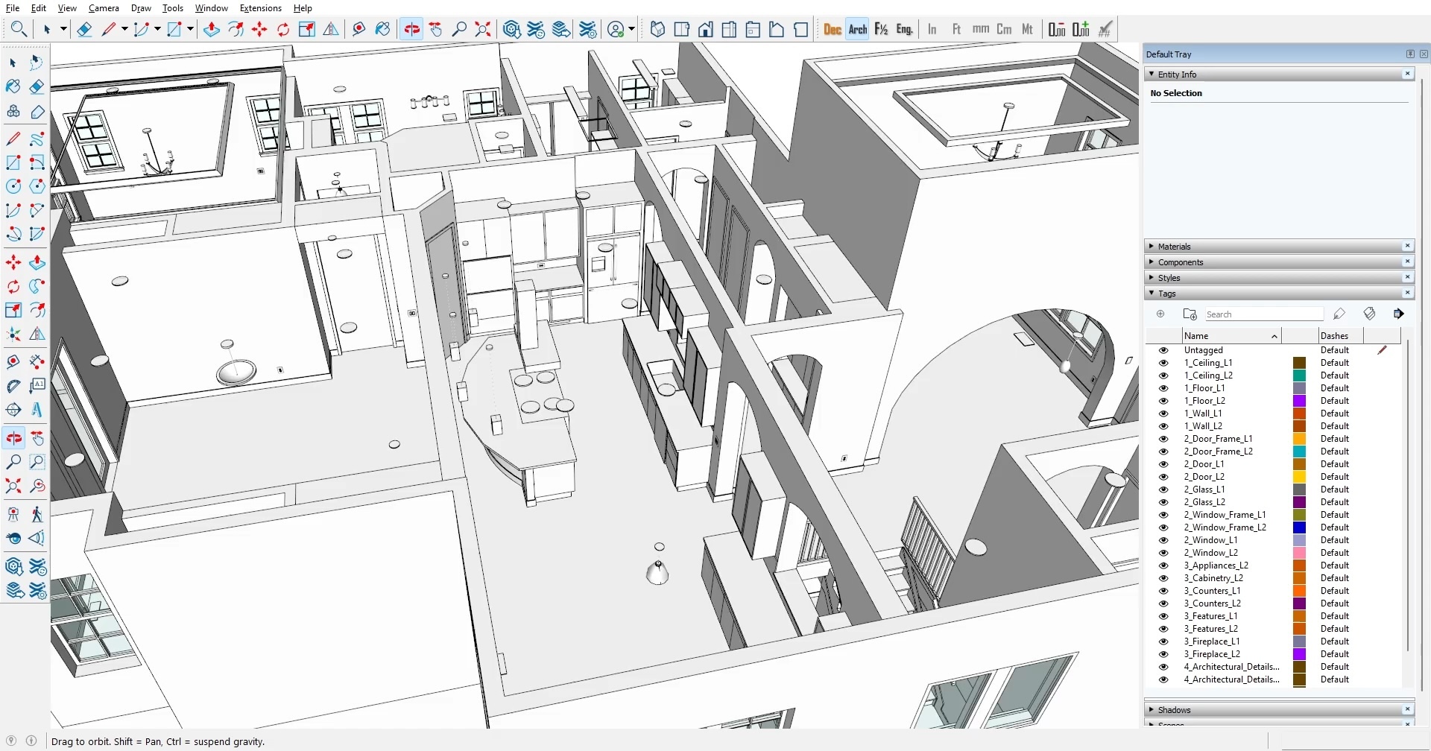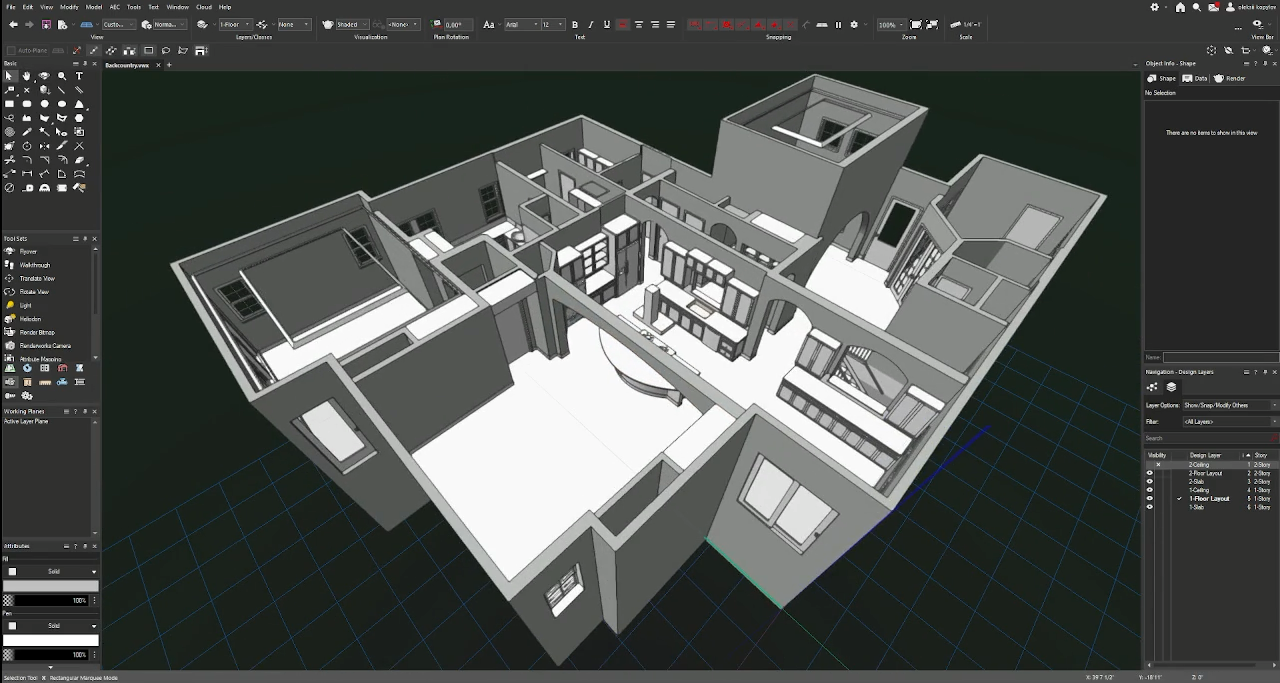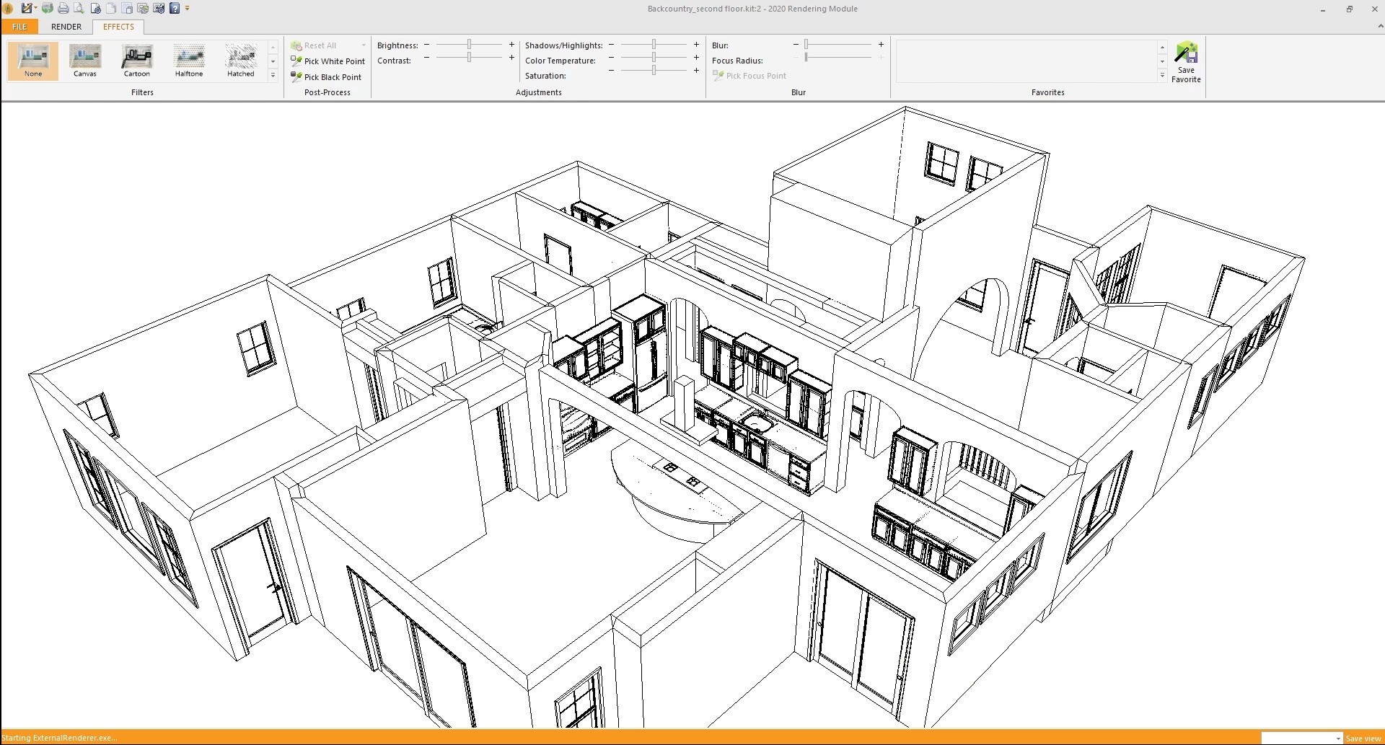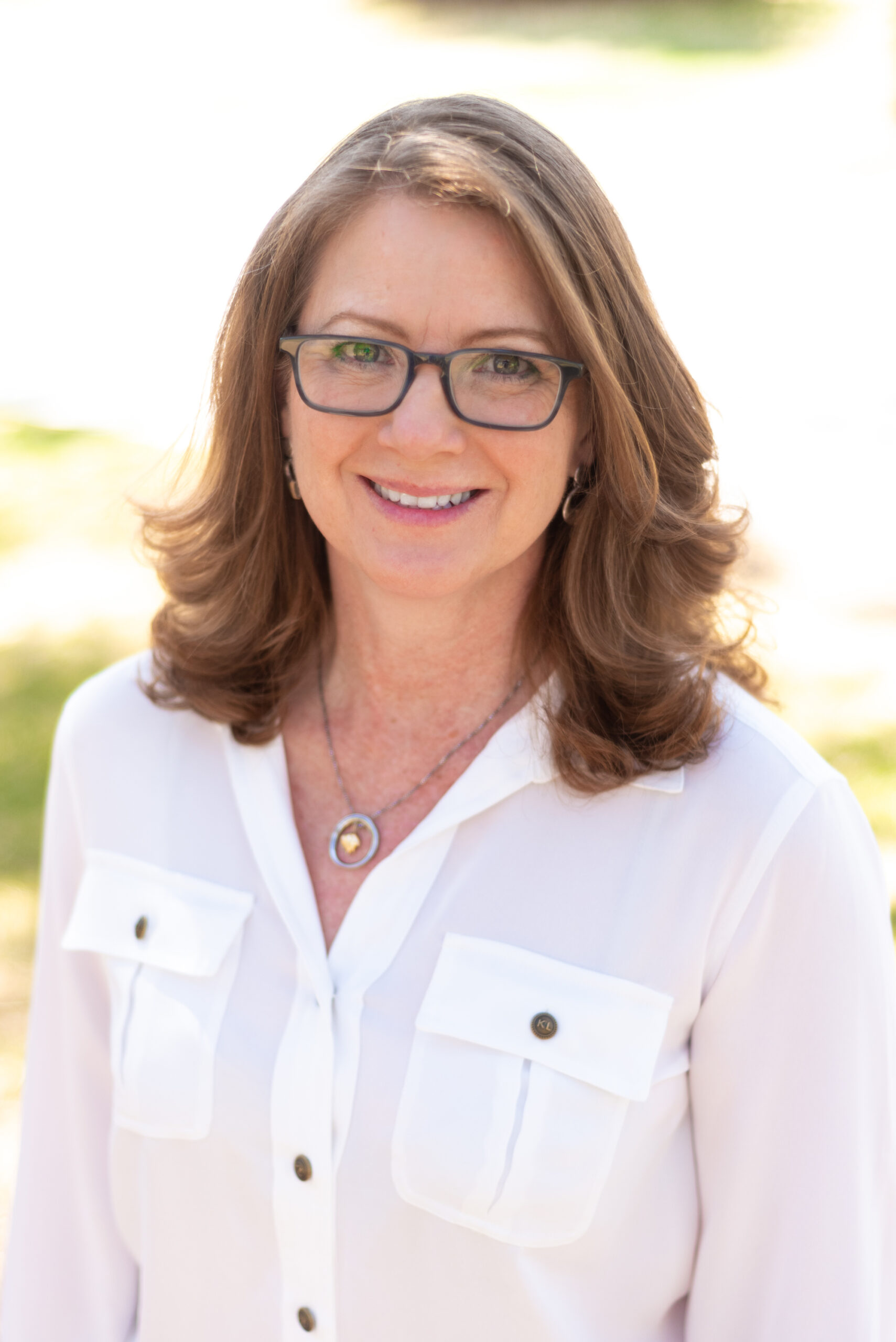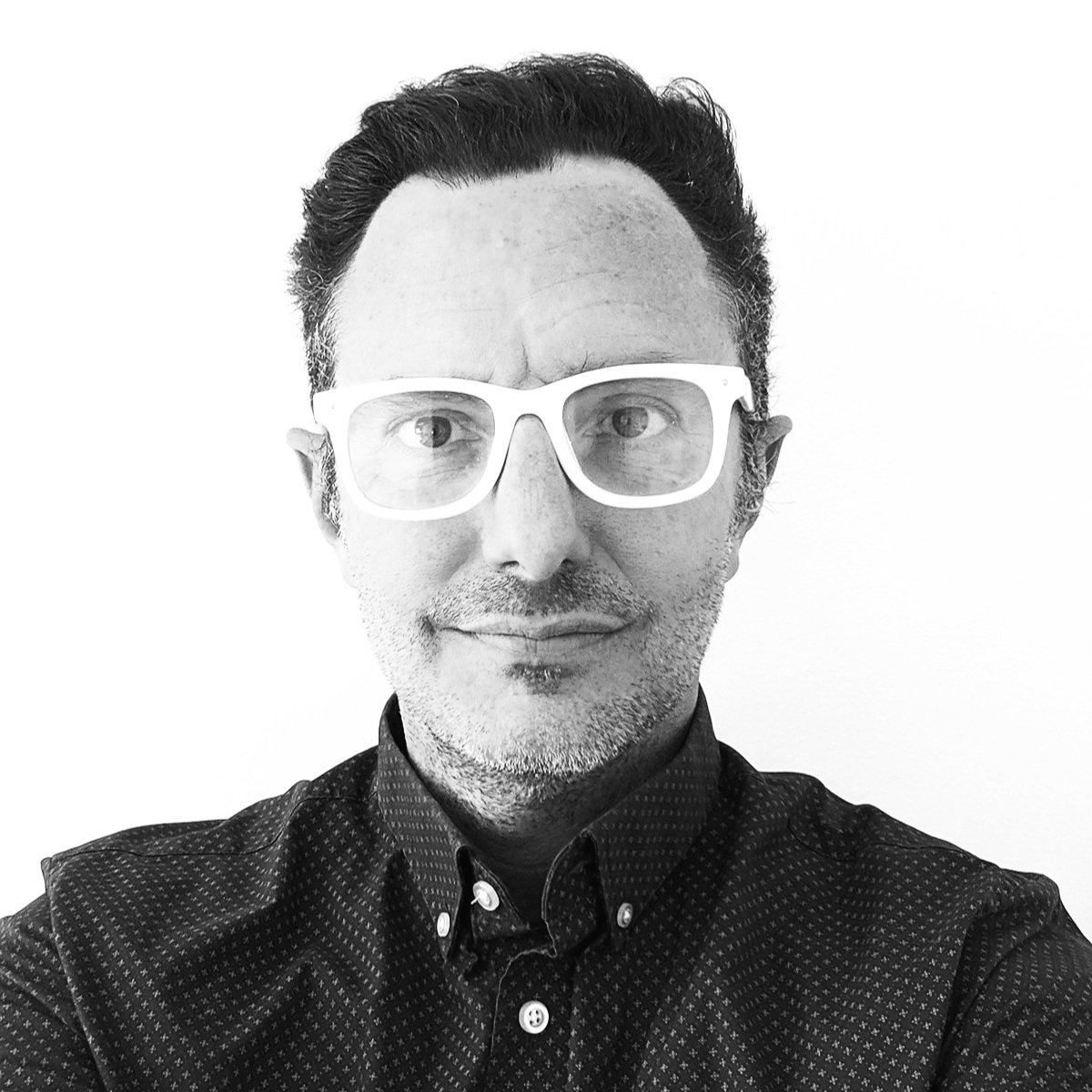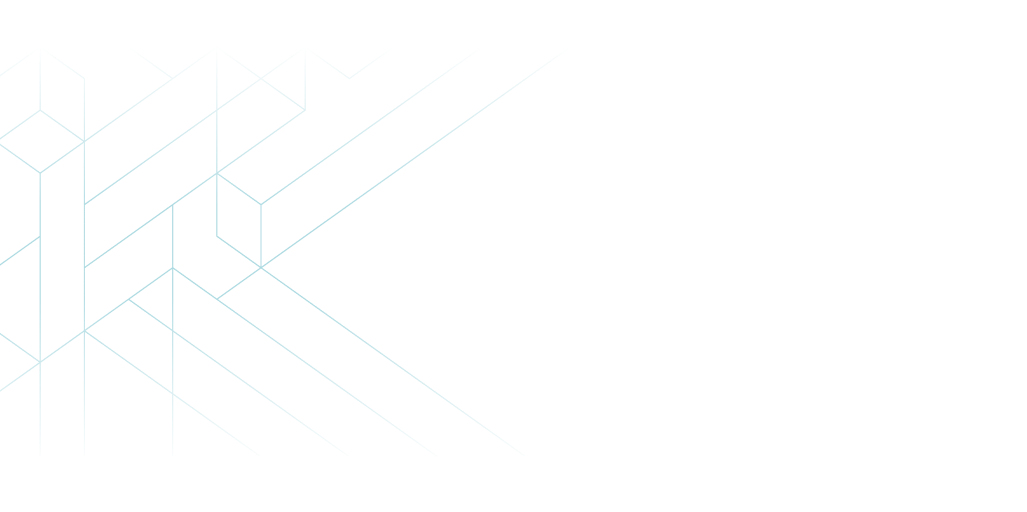
Advanced Scanning And Modeling Technology
Canvas delivers the most accurate, detailed, and editable as-built documentation on the market with the ease and simplicity of taking a video. And we support all the top professional design programs.
Measurement Report
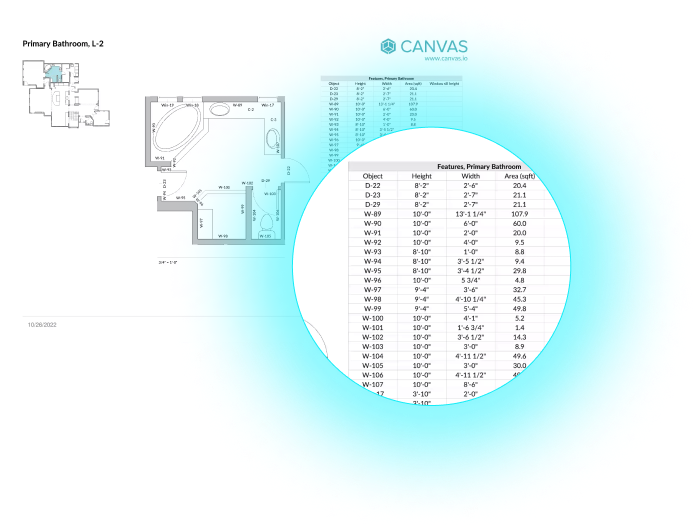

2D Floor Plans
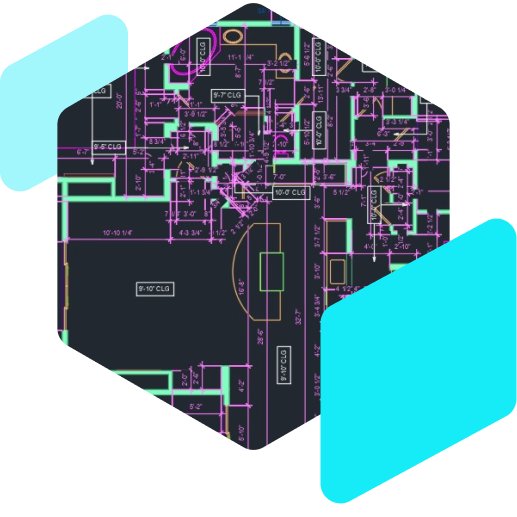

Your as-builts, easily accessible
- Share + collaborate, no CAD software required
- Measure your model
- View spatial annotations
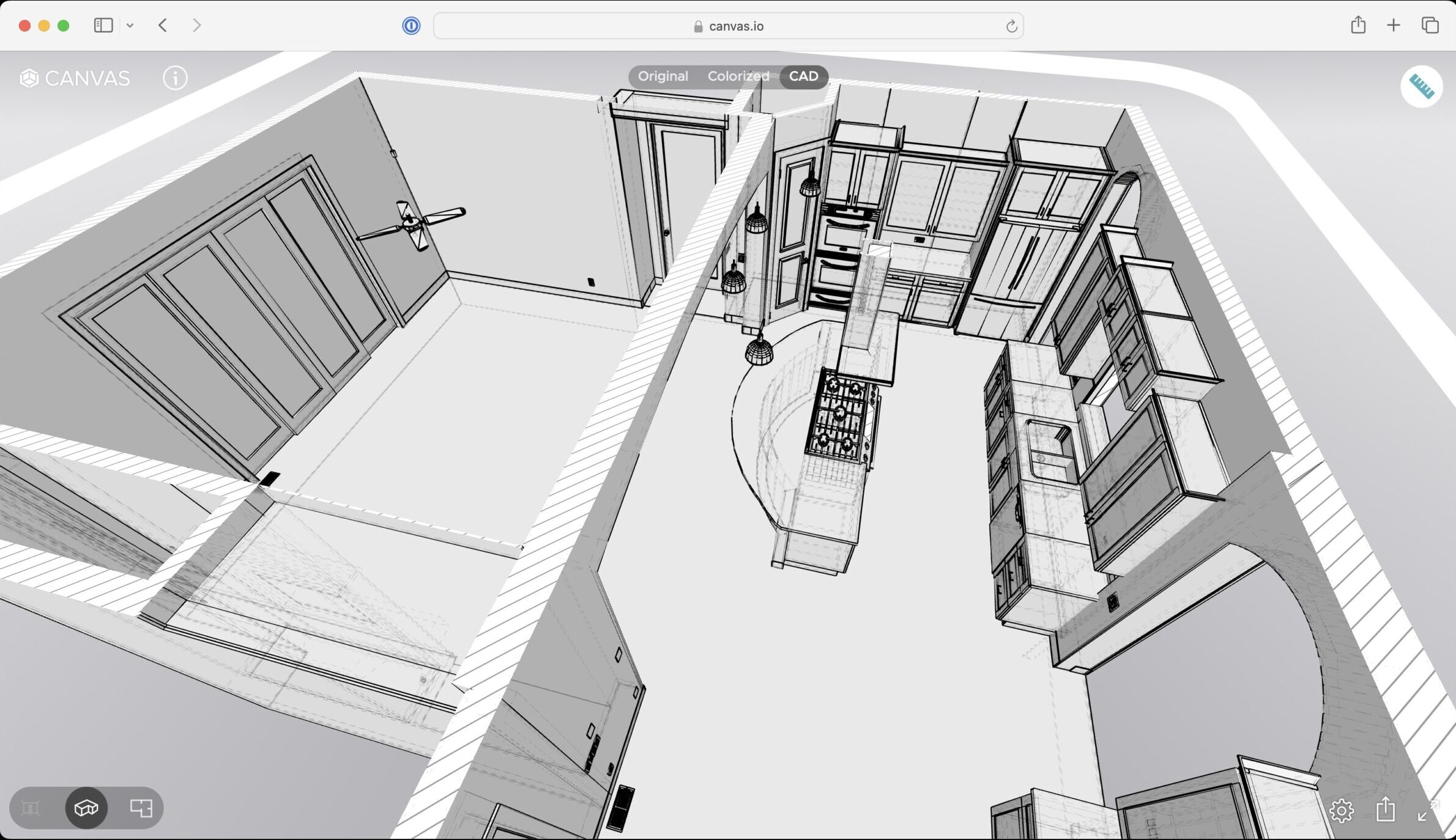

Exteriors? Yeah we do them, too.
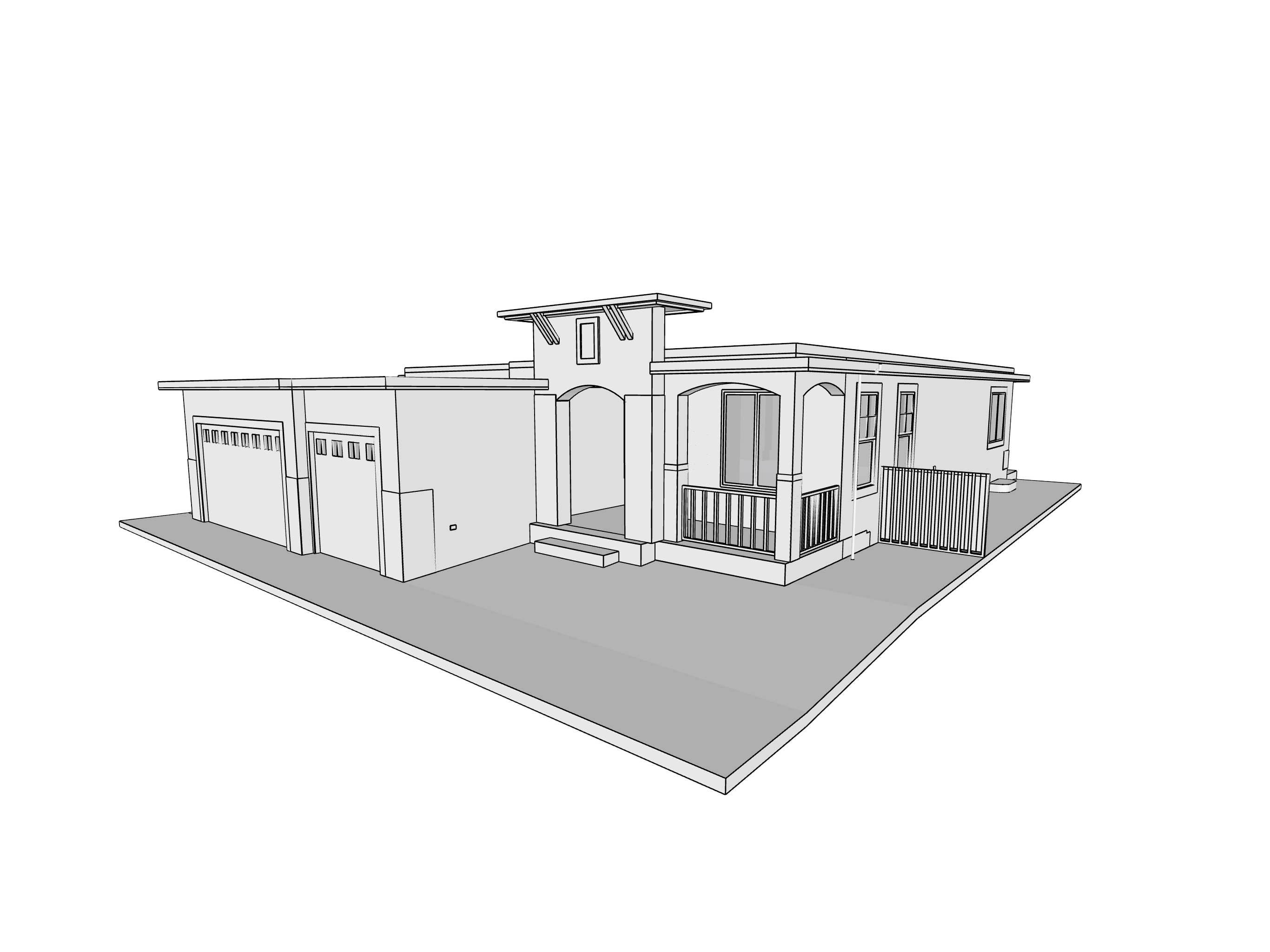
Built for pros
Canvas is trusted by thousandsof professional construction and design professionals working on residential and light commercial projects.
99%
Accuracy
150M+
Square feet Modeled (and counting)
12,000+
Professional Construction & Design Users
500,000+
Total Scans
20+
Patents
4.8
U.S. App Store Rating
