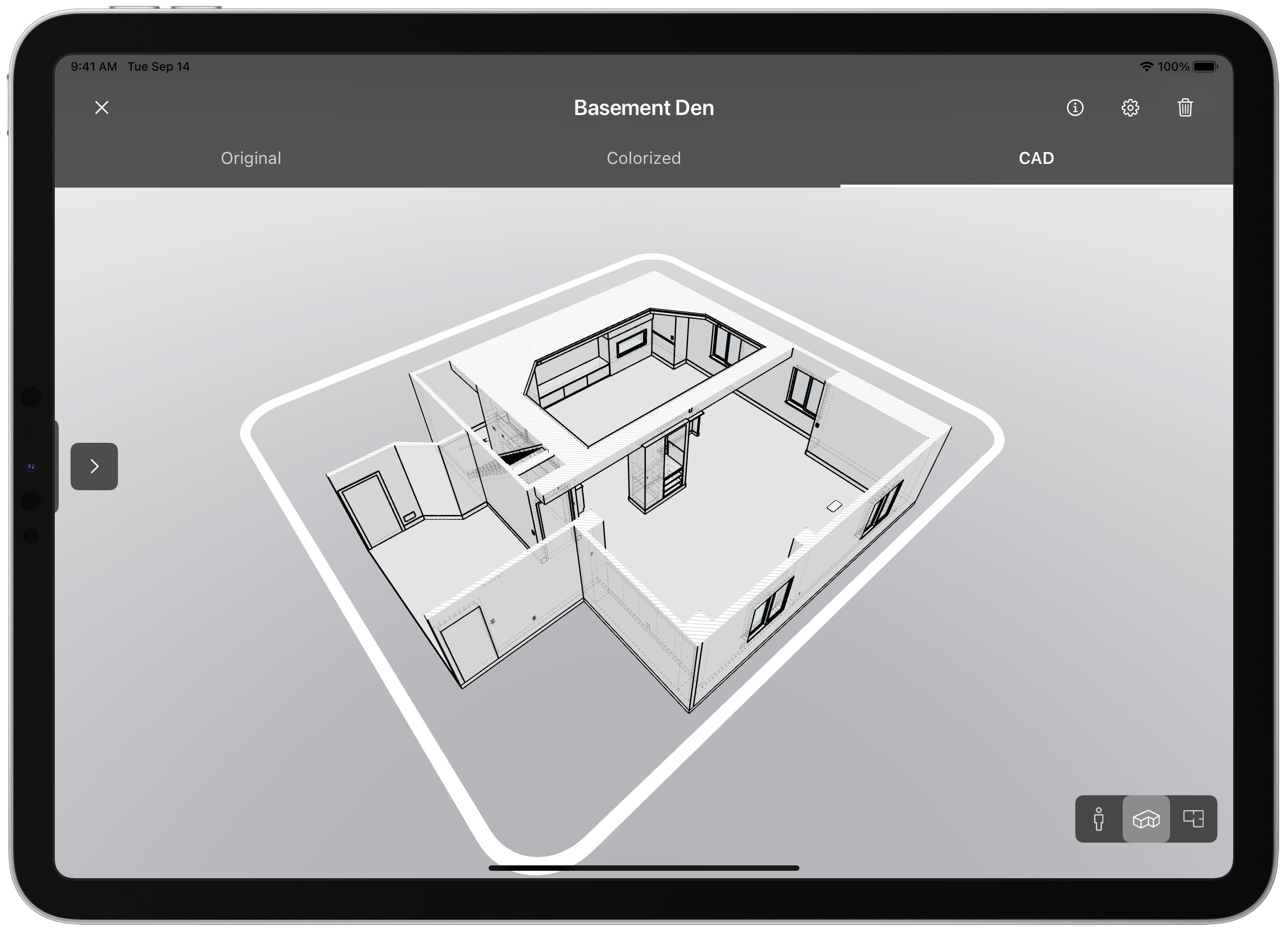Efficient documentation is crucial in the fast-paced world of remodeling, architecture, and interior design. As-built drawings are invaluable documents that serve as a comprehensive record of the existing conditions, capturing modifications and changes made during the building process and playing a vital role in project completion and future renovations.
Traditional methods of creating as-built drawings can be time-consuming and prone to errors. Enter Canvas: LiDAR 3D Measurements, a powerful tool revolutionizing how remodelers, architects, and interior designers capture and generate as-built drawings. Let’s explore the numerous benefits of using the Canvas app and how it can enhance productivity and precision in the field
Simplified Data Capture: Creating accurate as-built drawings requires exact measurements and precise data collection. With Canvas, remodelers, general contractors, architects, interior designers, and other industry professionals can say a happy goodbye to manual note-taking and repetitive data entry. The app allows professionals to capture data directly on their iPad Pro or iPhone Pro using the LIDAR sensor, eliminating the need for crawling and climbing around the space with a tape measure and reducing the chances of human error. Canvas accelerates project workflows and increases efficiency by streamlining the data capture process.
Real-Time Collaboration: Architects, interior designers, general contractors, and engineers often work closely with other stakeholders. Canvas fosters seamless collaboration by creating a single source of truth. Team members can instantly view as-built information, facilitating effective communication and swift decision-making.
Quickly & Easily Generate Files: Every project is urgent, and Canvas accounts for that. Our groundbreaking app empowers professionals to generate measurement reports and as-built drawings with precision in as little as one day. You’ll save hours on drafting and modeling with our editable, design-ready CAD files.
Enhanced Accuracy and Precision: The accuracy of as-built drawings is paramount for renovations and space planning. The app empowers general contractors, remodelers, architects, and interior designers to achieve precision that was once labor-intensive and error-prone. Professionals can confidently rely on as-built drawings for future design iterations by minimizing discrepancies and inaccuracies.
In the competitive world of remodeling and interior design, embracing technology is a wise investment for success. Whether it’s using project management tools, customer relationship management platforms, or 3D design software, technology can improve the customer experience and reduce time spent on tedious tasks.
Canvas is specifically designed for remodelers, general contractors, architects, and interior designers, making it a real game-changer for businesses seeking to streamline their as-built documentation and design processes. It allows professionals to capture precise measurements and generate as-built drawings efficiently.
Utilizing Canvas allows professionals to save time and money, so they can focus more on design innovation and client satisfaction while growing their business.

