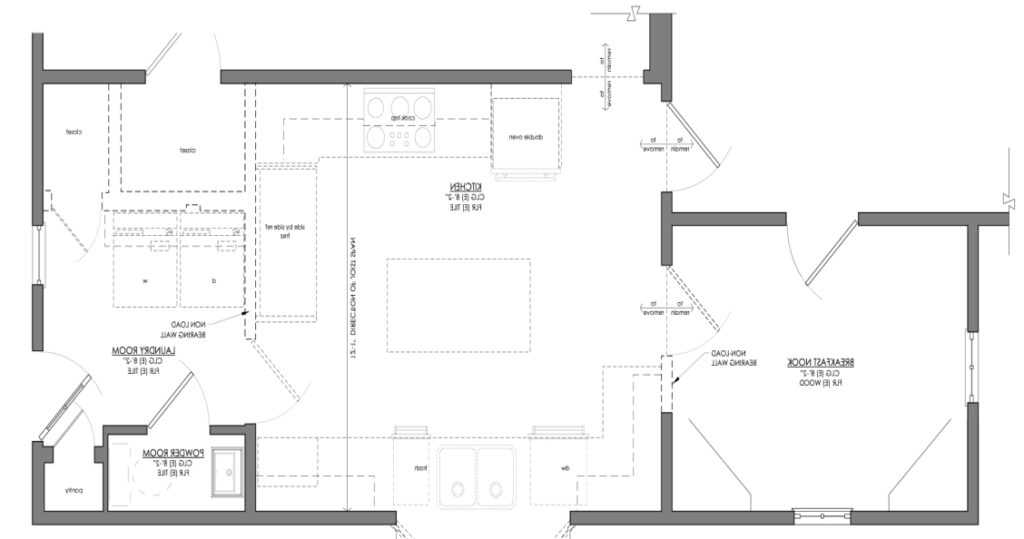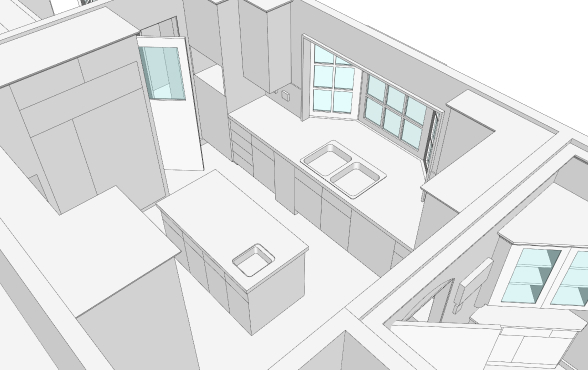“Most of my competitors crawl around on the floor with a tape measure and paper. I’m walking around literally pulling their space into an iPad.” – Walter Faustlin, Designer
Lotus Construction Group is a 6-person design-build and remodeling firm located in Southern California which performs about 12 high-end renovation projects per year.
The Challenge
Creating detailed as-built documentation is critical to delivering the premium client experience on which Lotus has built its brand: the data captured is leveraged across the full life-cycle of the preconstruction process. But capturing details like the casing around doors and windows and anything else that might affect feasibility, design, and price is time-consuming. Measuring it all by hand takes nearly a full day, and creating a 3D model and drawings off of those measurements with SketchUp (Lotus’s tool of choice) takes another 12-14 hours.

The Solution
With Canvas, Lotus uses their iPad to 3D scan the entire home — a process that ranges from 30 to 90 minutes depending on the size of the home, and captures thousands of measurements per second as they walk around the space.
“I bill clients hourly for my work, so using Canvas means they end up saving approximately $1,500 measuring and modeling their home, and they get me out of their house in 15% of the time.” – Walter Faustlin, Designer
Lotus uses the scans immediately for quick measurements and review while on-site, but their real ROI comes via Scan To CAD, which processes the 3D scan data into editable, professional-grade CAD files in various formats. Lotus simply uploads their scans and a design-ready, editable SketchUp model of the entire property arrives in their inbox within approximately 48 hours. They first generate 2D drawings to start playing with ideas, and as the project evolves, move to higher-fidelity 3D visualizations — all built on the scan data captured on the first visit.

Lotus gets to “skip ahead,” past all of the measuring and modeling, to the part of the project they actually want to work on: design and execution.
What could you do with an extra 20 hours on a big project?
This varies a lot by firm, but for Lotus it means they can:
- Repurpose time spent on-site measuring toward understanding the client’s lifestyle and needs
- Reallocate time spent drafting and modeling toward creating different design concepts early on
- Move different parts of the project forward in parallel, which used to require additional visits and information

