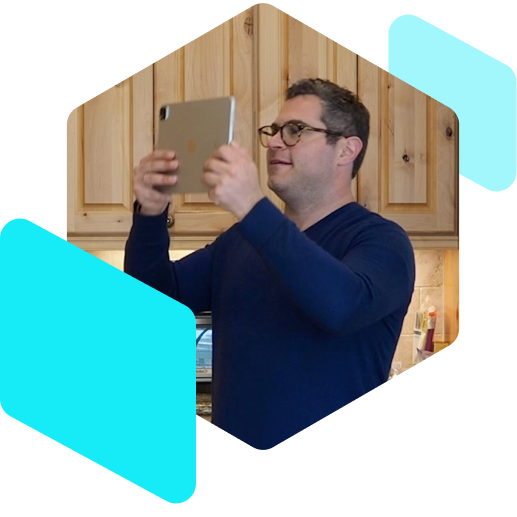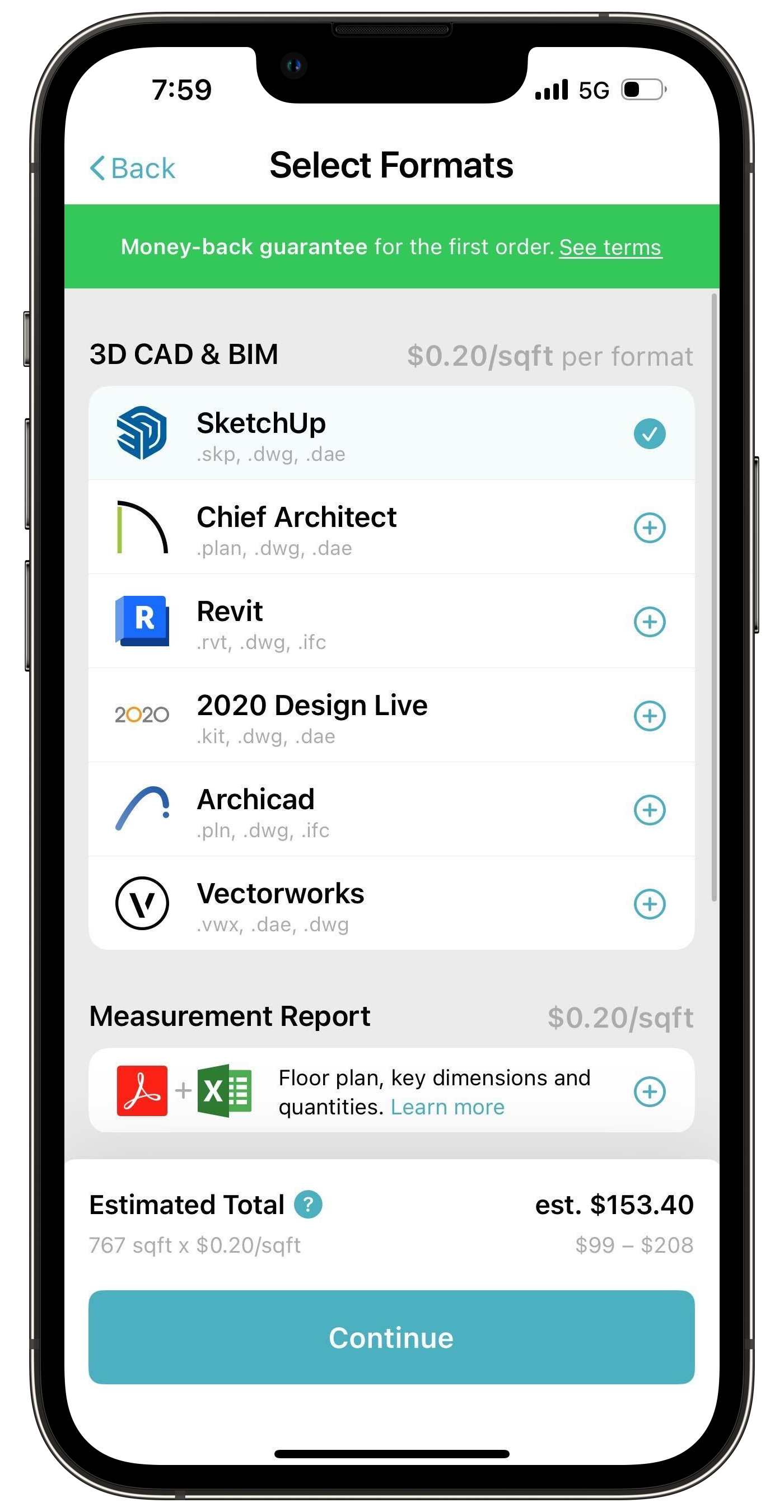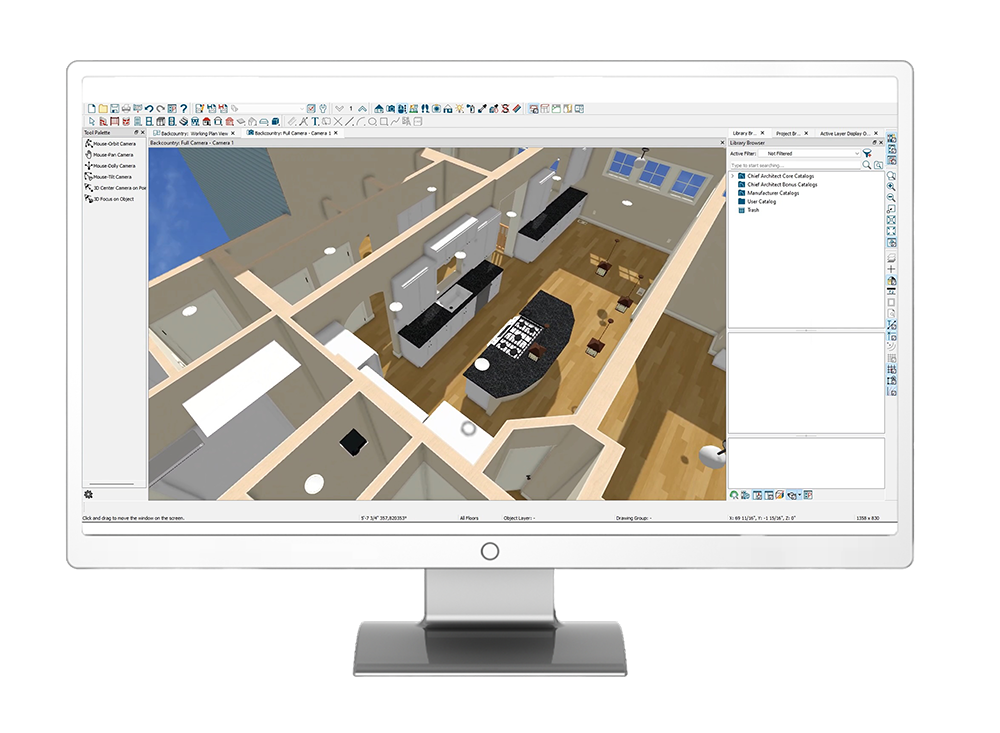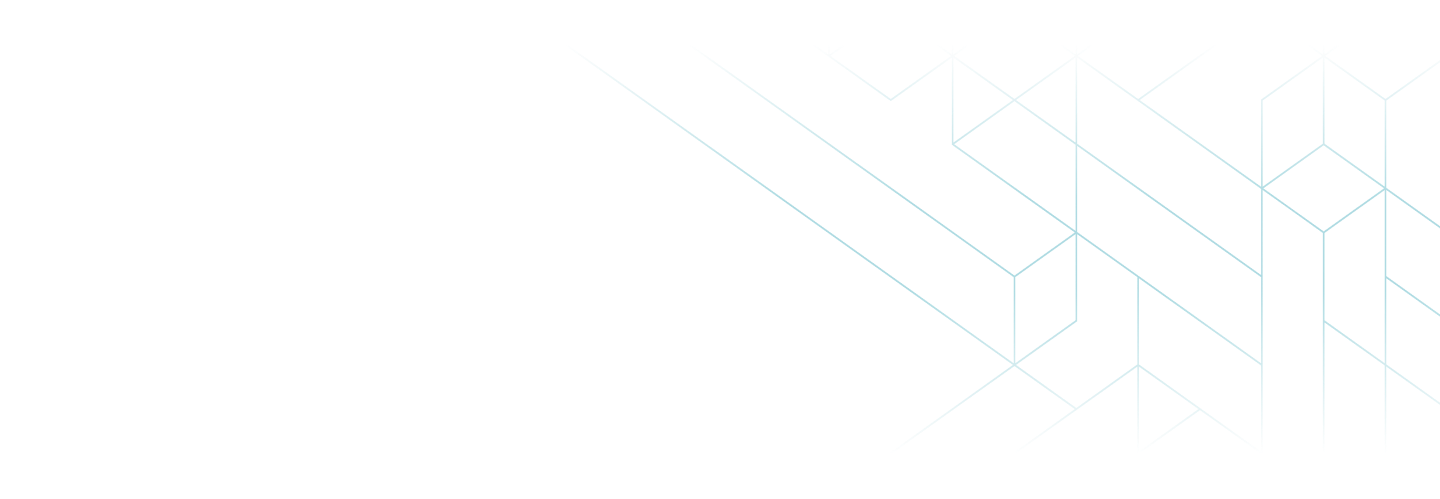How Canvas Works
With the Canvas app, you capture every dimension of a space in minutes — versus hours of measuring by hand. Then, we take that data and create your as-built in the format you need: SketchUp, Chief Architect, Revit, 2020 Design, Archicad, Vectorworks, AutoCAD, PDF, or a measurement report.

Scan the space
Use our free 3D scanning app on your LiDAR-enabled iPhone Pro or iPad Pro to scan your clients’ home, office, or commercial space. It’s as easy as taking a video — and we provide plenty of resources to help!


Approve your estimate
Canvas displays a digital proof of your scan in seconds. Make sure everything’s there (the scan doesn’t have to look pretty!) and order your as-built in the format(s) you use. We charge by the square foot. Our algorithm will provide an estimate, but you’ll only be charged for the actual square footage of your file upon final delivery.


Canvas models your editable as-built
Our proprietary process turns your scan(s) into an editable, layered and accurate as-built model in your existing software. In a few days, you’ll be sent an email with a link to download your files, which you’ll open in your design software. Start designing the future!



